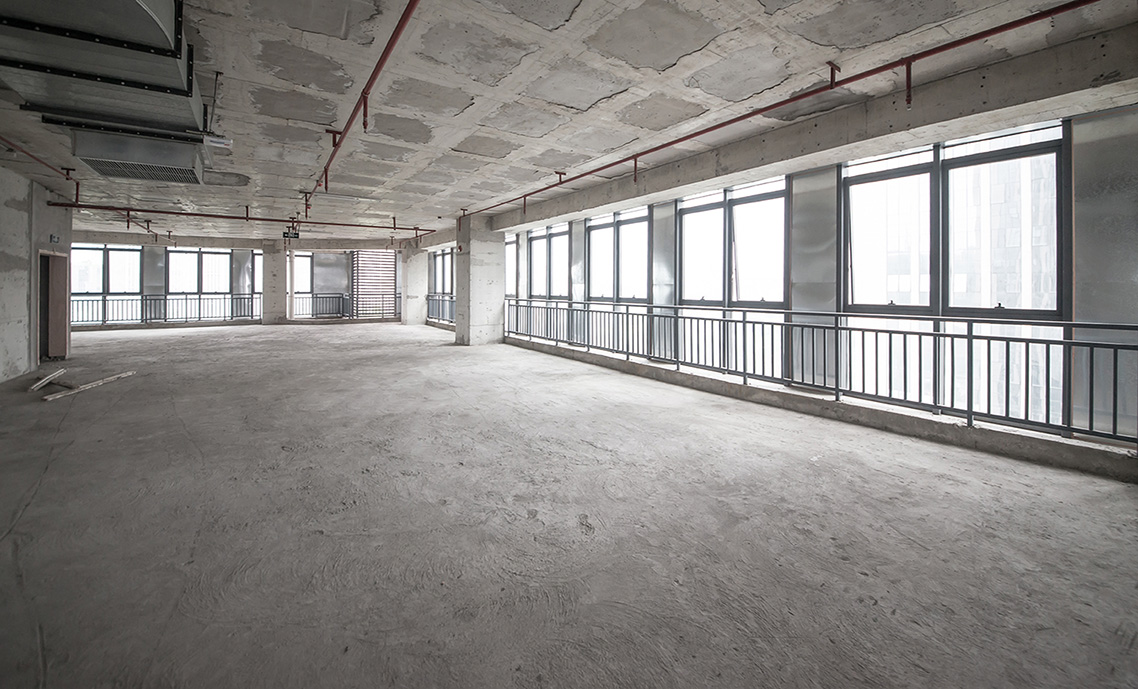
Mistakes That’ll Trip Your Breaker (and Your Schedule)
Tenant buildouts move fast — but electrical mistakes move faster. From forgotten stubs to mislabeled panels, these missteps don’t just slow down the job — they trigger delays and extra coordination. When ceiling types shift midstream or fire alarm scope isn’t defined, things slip through the cracks and the schedule takes the hit. These aren’t design oversights — they’re field details that need attention early, before they become costly to correct. Catching them is less about perfection and more about keeping the install clean, efficient, and inspection-ready.
This guide cuts through the noise with 10 coordination failures that show up again and again. If it’s wired wrong from the start, no amount of trim-out magic will save it.
1. Skipping Utility Coordination During Design
Why it matters: Service entry, metering, trenching, and transformer sizing all hinge on early utility engagement. Late coordination leads to civil conflicts, redesigns, and long lead times.
Recommended Action: Bring the EC into utility coordination during design. Confirm meter specs, trench paths, and service size before site work begins — especially in jurisdictions with utility pre-approval requirements.
2. Treating Fire Alarm as “By Others” Without Clarifying Scope
Why it matters: FA systems often require separate permitting and early submittals. When scope isn’t defined, stubs get missed, power isn’t provided, and inspections get delayed.
Recommended Action: Treat FA as its own track. Define who provides devices, who wires them, and who pulls the permit. Confirm AHJ requirements early — especially if FA must be submitted separately.
3. Incomplete Low-Voltage Coordination
Why it matters: LV systems (security, data, FA) often get treated as “by others,” but stubs, power, and conduit must be coordinated early.
Recommended Action: Define LV scope clearly in contracts. Confirm who provides devices, who wires them, and who pulls permits. Include LV in coordination meetings.
4. Assuming Ceiling Layout Is “Standard”
Why it matters: Electrical rough-in affects grid spacing, fixture mounting, and ceiling transitions. When ceiling types shift midstream, junction boxes get misaligned and fixture specs change.
Recommended Action: Coordinate ceiling types, fixture mounting methods, and junction box locations before rough-in. Don’t assume T-bar or drywall — confirm with the architect and ceiling sub.
5. Not Following NEC or Local Amendments Precisely
Why it matters: Even minor deviations from NEC or AHJ amendments (e.g., box fill, conduit support, bonding) can trigger inspection failures and rework.
Recommended Action: Use a local EC familiar with both NEC and jurisdiction-specific rules. Confirm grounding, strapping, and CT cabinet specs before rough-in.
6. Overlooking Dedicated Circuits for Specialty Equipment
Why it matters: POS systems, medical devices, and kitchen appliances often require isolated or dedicated circuits. Sharing circuits leads to tripping and tenant complaints.
Recommended Action: Identify all specialty equipment early. Confirm power specs and isolate circuits as needed — especially for sensitive or high-draw devices.
7. Inconsistent Panel Labeling and Circuit Indexing
Why it matters: Mismatched panel schedules and unclear circuit indexing slow down trim-out and confuse other trades. Inspectors flag inconsistencies, and field teams waste time tracing circuits.
Recommended Action: Standardize panel naming conventions and circuit indexing across all sheets. Confirm with the EC before finalizing the electrical set, and require updated panel schedules during submittals.
8. Unclear Scope for Owner-Furnished Equipment (OFE)
Why it matters: Kitchen hoods, signage, and specialty displays often arrive late — without power specs or mounting details. Panels get overloaded, and last-minute rework hits the schedule.
Recommended Action: Create a running OFE log with power specs, mounting needs, and delivery dates. Assign responsibility for each connection point in the contract, and confirm load impact before panelboard finalization.
9. Lighting Controls Not Aligned with Energy Code
Why it matters: Value-engineered lighting packages often miss code-required controls (e.g., occupancy sensors, daylight dimming). This leads to failed inspections and retrofit costs.
Recommended Action: Confirm lighting control strategy during submittals. Align with IECC or local energy code before rough-in — not after fixtures arrive.
10. Failing to Plan for Future Electrical Needs
Why it matters: Tenant spaces evolve — new equipment, expanded staff, upgraded tech. Designing only for current loads leads to costly retrofits and panel upgrades later.
Recommended Action: Include a 10–20% future load buffer in panel sizing. Confirm with the tenant what may be added post-occupancy (e.g., signage, IT racks, kitchen gear).
The smoother the coordination up front, the fewer surprises waiting behind the ceiling tiles — missed stubs, mismatched panels, and last-minute rework don’t belong in your punch list.
This guide is intended for informational and reference purposes only. It does not supersede local codes, manufacturer specifications, or the judgment of the Authority Having Jurisdiction (AHJ). Installation practices must always be verified against current NEC, ANSI/TIA standards, and site-specific requirements. Winnie Industries products must be installed and used in accordance with official instruction sheets or designated training. Products should never be applied beyond their intended purpose or in a manner that exceeds specified load ratings. Proper fastening is critical to system integrity and functionality, requiring secure attachment to structurally sound components capable of supporting imposed loads. All installations must comply with governing codes, regulations, and job site requirements. Always consult your AHJ for specific regulatory guidance.

